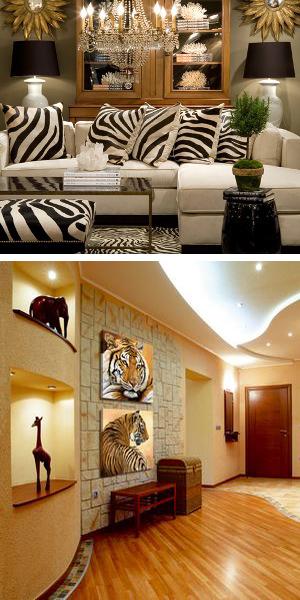Imagine you have been given the opportunity to completely redesign the master bath in your home. Money is no object. Neither is space. You can spend whatever you want and expand to make it as big as you need. What will your perfect master bath look like?
Real estate experts say the kitchen and bath are the two most important rooms in the home. As such, homeowners tend to put money into both. But where baths are concerned, there are inherent limitations. Imagine what master baths would look like if those limitations did not exist.
A Custom-Designed Tub
One of the things at the top of your list might be a custom tub. Maybe you’ve seen concrete tubs that look ultramodern and super sleek. No worries. Companies like Salt Lake City’s Modern Craftsman install custom concrete bathtubs all the time.
The question is this: would you want a bath separate from your shower? And if so, would you want the tub to be a soaking tub with built-in whirlpool jets? Remember that money is no object. You can have whatever you want. Your custom tub can be as ornate or as simple as you like. It doesn’t even have to be concrete.
A Walk-In Shower
As long as you’re dreaming big, would you want a large walk-in shower with built-in seating and enough room to comfortably move around without feeling claustrophobic? It could be concrete, too. It could be lined with natural stone, imported tile, etc.
Would your walk-in shower feature a window overlooking the back yard? Would it have a standard shower head or a rainfall head? Would you want the shower head to offer a massage setting? There are so many possible configuration options.
A Custom Sink
You are already letting your imagination run away with you, so don’t stop at the sink. Think about the perfect sink to go with your custom tub and walk-in shower. Is your tub concrete? If so, consider a concrete sink. Maybe a ramp sink would look best. Or perhaps you would prefer a floating or pedestal stink.
Unlimited space offers the possibility of a double sink. One for you and the other for your spouse. They can be side-by-side or on opposite sides of the space. You might want your custom sink integrated with a small sitting area.
If a floating sink is more your speed, you are going to have fixtures mounted to the wall. Do you prefer silver, gold, or stainless steel? Would you choose a gloss finish or something in a brushed metal?
The Water Closet
Completely redesigning the master bath gives you the opportunity to build a separate water closet. Some people don’t see the point in that, but others think it’s the greatest thing since sliced bread. How about you? Would you keep the water closet separate? And if so, would you close it off with a door or curtain, or leave it open?
Custom Cabinetry
Last but not least, don’t forget the storage. You will need someplace to keep all those fine linens you’ll be purchasing for your new master bath. You can opt for custom cabinetry installed directly in the bathroom or just outside, somewhere near your walk-in closet. Best of all, you can build as much storage space as you need.
Any master bath remodel could be pretty impressive given enough money and space. But alas, remodeling yours is probably just a dream. Most of us have to live with what we have. That is not necessarily a bad thing, by the way. Going overboard on a custom master bath isn’t hard to do.








