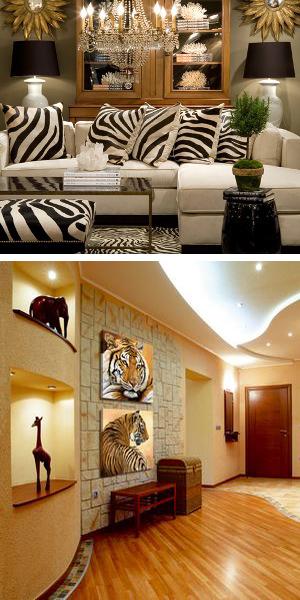News outlets covering architecture and building design frequently use terms like ‘sustainable design’, ‘sustainable architecture’ and ‘passive design’. The terms can be seen as interchangeable among those who do not have intimate knowledge of architecture. But to trained experts, there is a distinct difference between sustainable architecture and passive design.
Sustainable architecture is fairly broad in scope. Passive design is more specific. The former covers nearly every aspect of design and construction; the latter is primarily concerned with heating and cooling, particularly with the use of mechanical HVAC.
Sustainable Architecture and LEED
A good way to think of sustainable architecture is to think in terms of LEED certification. Sparano + Mooney is a Park City, Utah architectural firm that specializes in both sustainable design and passive design. They say that LEED is a rating system that considers six key areas of building design.
If they were designing a new vacation ski lodge for a client interested in LEED certification, Sparano + Mooney architects would look at a full range of issues, including:
- site selection
- water efficiency
- energy efficiency and emissions
- material selection and waste
- indoor environmental quality.
They would seek to implement as many green and sustainable strategies as possible in order to earn the points necessary to achieve LEED certification. For your information, there are four levels of certification: LEED, Silver, Gold, and Platinum.
Passive Design and HVAC
Implementing passive design can certainly improve a structure’s LEED score, thereby helping achieve certification for that building. And yet, passive design deals strictly with reducing dependence on mechanical HVAC systems.
Passive design is technically not new. It may be a hot trend in architecture right now but building designers have been implementing its core principles for millennia. Before mechanical HVAC existed, architects and designers used a variety of means to keep buildings warm in the winter and cool in the summer.
Site Selection
Site selection demonstrates the overlap between sustainable architecture and passive design. In relation to the latter, sites are sometimes chosen based on their ability to enhance passive design. And once a particular site is settled on, the building is situated on the land according to passive design principles.
For example, an architect may locate a passively designed home on a piece of land in order to take advantage of tree cover for shade. They may orient the house so that its greatest width faces south, taking advantage of a low sun during the winter months to heat the interior. Meanwhile, a combination of window awnings and properly designed eaves can block out the high summer sun and help keep the structure cooler.
Similar Goals for Both
While it is evident that sustainable architecture and passive design are separate and distinct principles, they both have similar goals. Sustainable architecture and passive design look to create more environmentally friendly buildings that use less energy and have a lower total impact on the surrounding area.
Both concepts are the result of a push in the late 1980s and early 90s to make architecture more responsive to environmental principles. Architects did not take too kindly to the sustainable architecture concept when it was first introduced, but perseverance eventually won them over. Today, architects are falling all over themselves to deliver passively designed and LEED-certified buildings.
If nothing else, sustainable architecture and passive design allows us to build new buildings that do not have such a negative impact on the environment. That is never a bad thing. Building more efficient structures that use energy and water more efficiently helps us all in the long run.
Searching for a cheap skip bin? ASAP Skip Bins provides cost-effective skip bin hire services in Auckland for your convenience.









